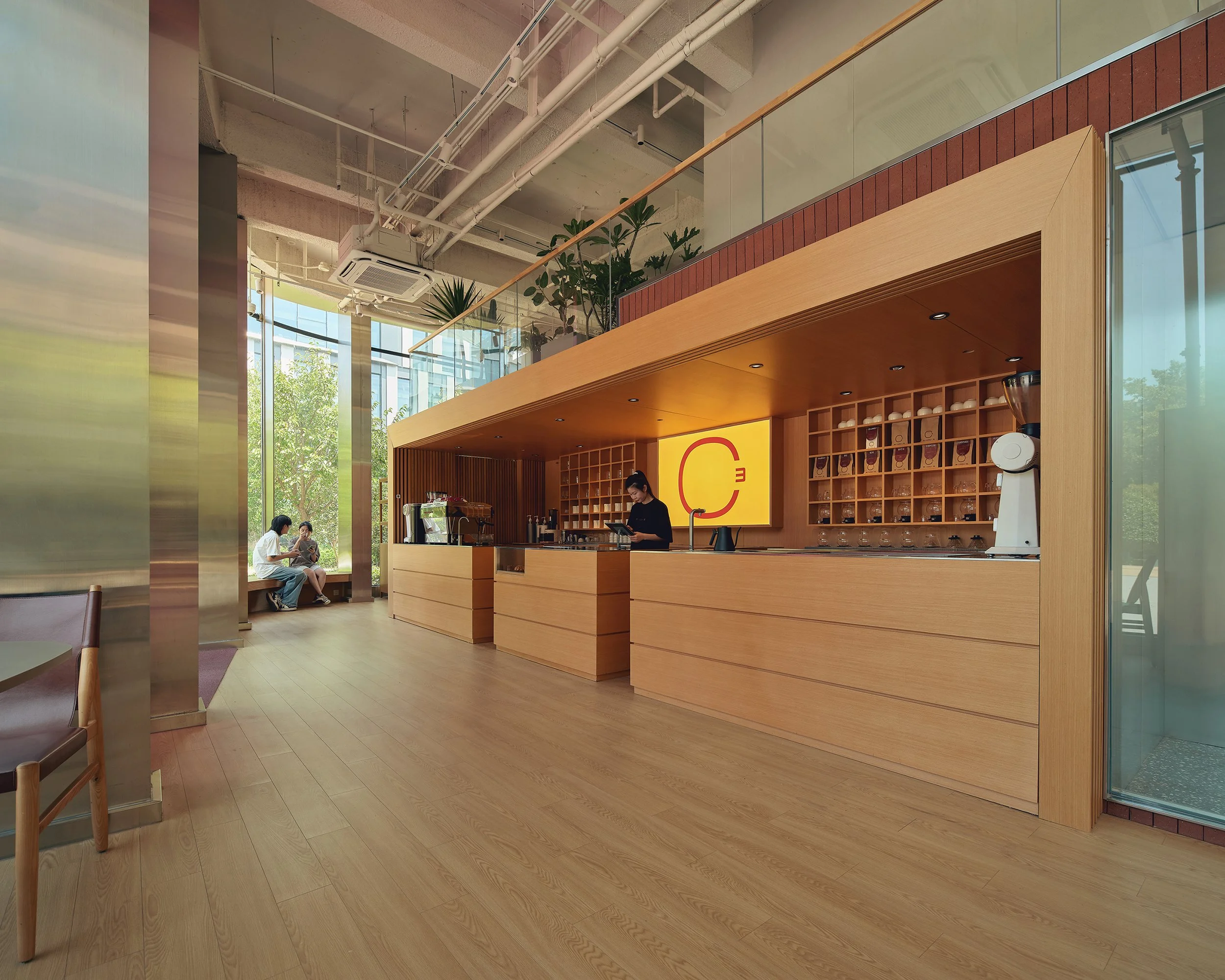
Located in a newly developed office park in Songjiang District, Shanghai, the café is situated at the center of a standalone glass building, surrounded by office buildings. Lin Yuhsien Design Studio skillfully utilizes the advantage of the glass building's four-sided, unobstructed lighting to boldly create another architectural space within the glass structure, forming a unique "building within a building" experience. Guests can freely explore this space and appreciate the unique interior architecture as if they are in a modern sanctuary.
The core concept of the design is based on the principle of "simplicity and professionalism." The walls of the inner structure are made of raw and gentle kiln-fired bricks, creating a calm and warm atmosphere. Under natural light, each brick reveals a distinct texture, harmoniously extending the connection between the rustic materials and the professional, modern equipment in the bakery.
Client: ENNOOK
Location: Shanghai
Completed: 2024
Area : 260m²

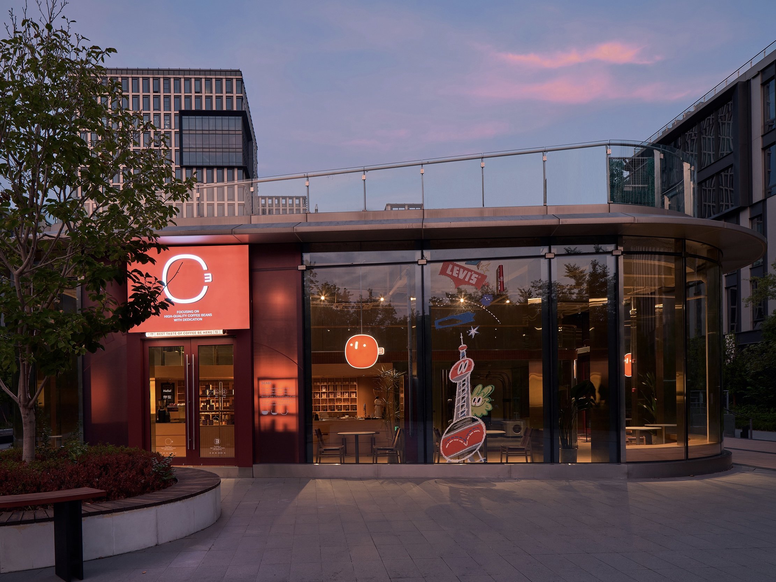
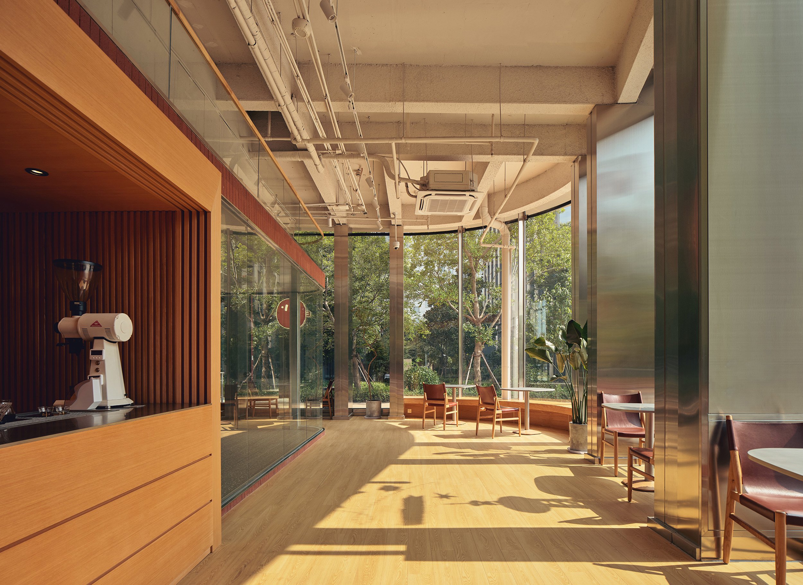


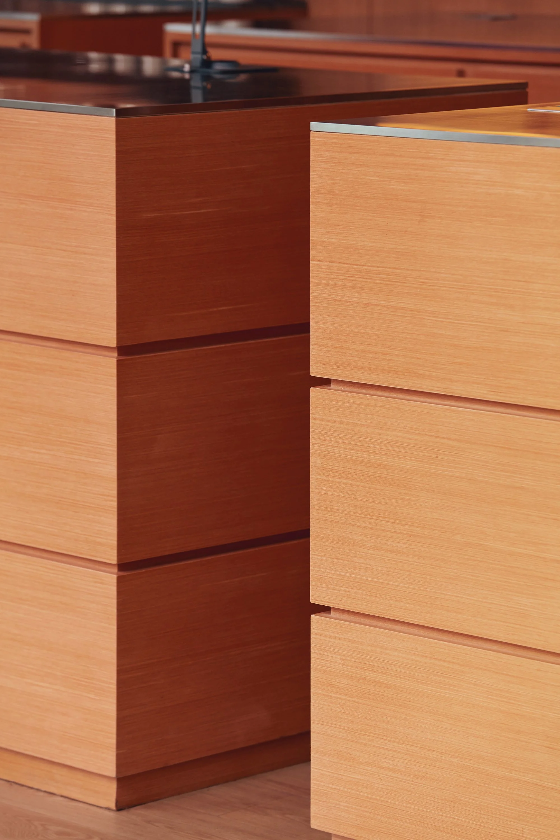

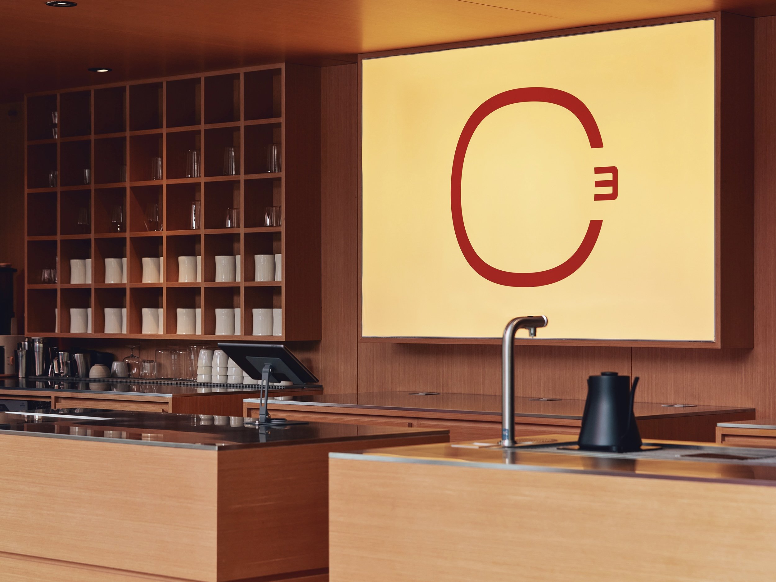
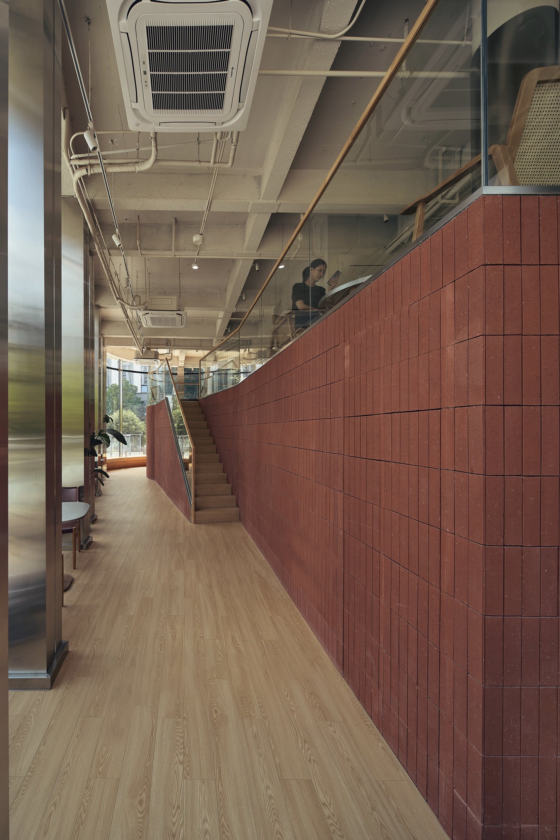
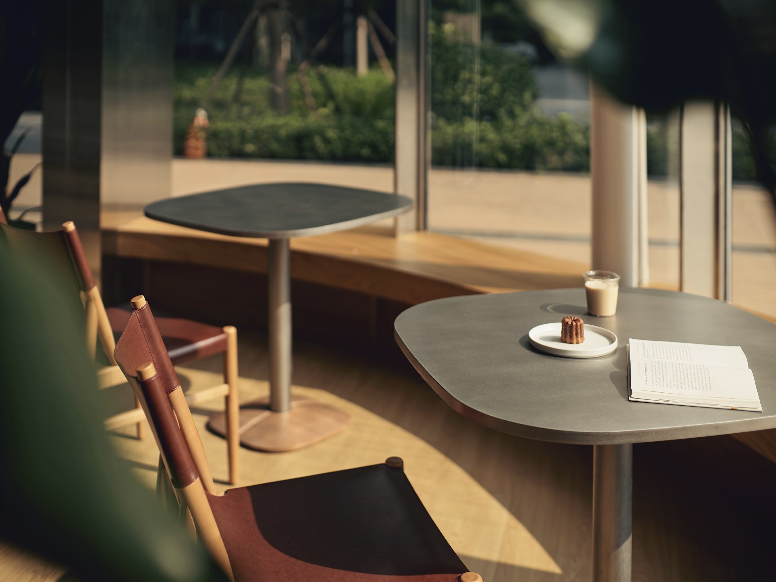
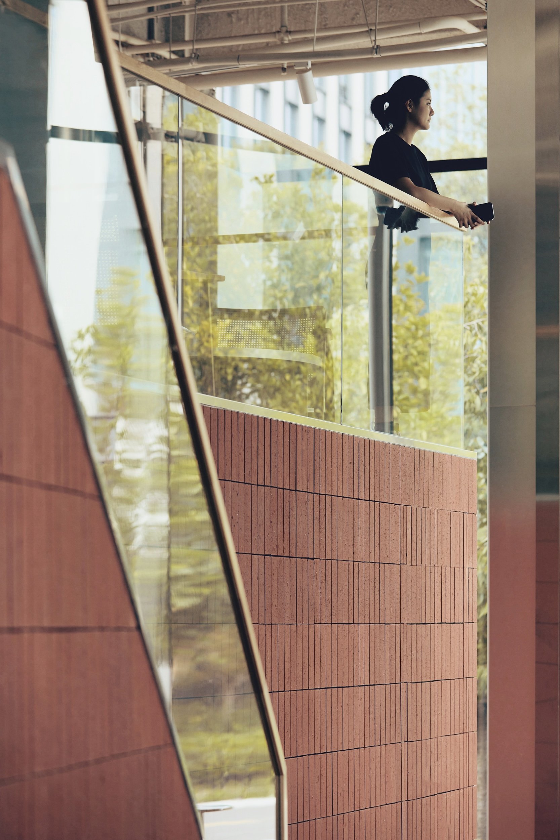


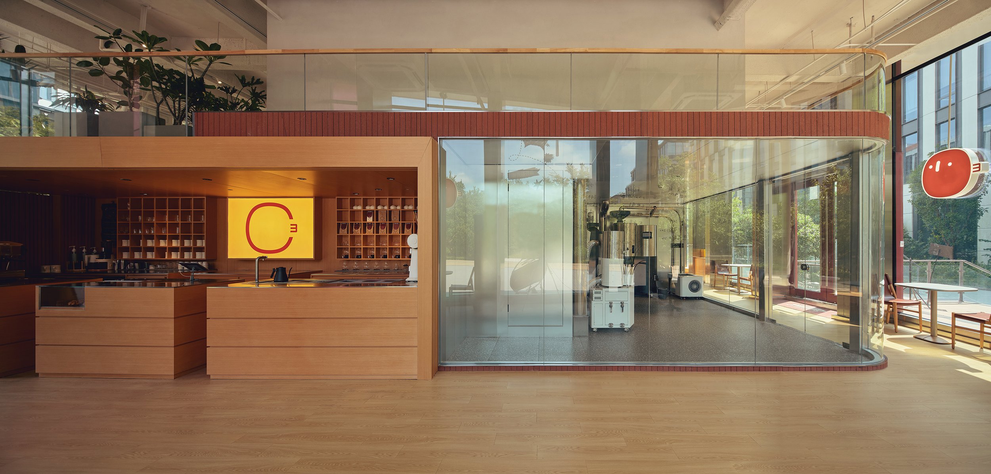
To maintain the transparency of natural light within the space, the main operating counters, work areas, and baking rooms are centrally located, with dining areas arranged around them. Through the use of wood-toned furniture and booth seating, the external natural environment seems to flow into the interior, simultaneously returning natural light and ambiance to the café's indoor patrons. The design aims to create an oasis of tranquility within the commercial park.
